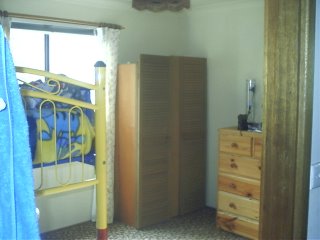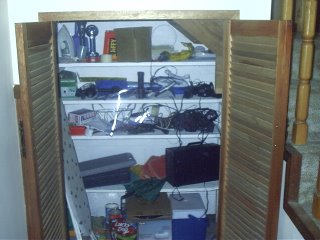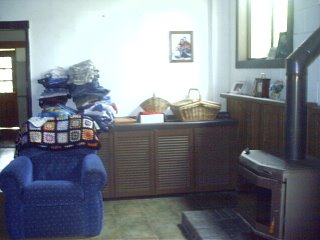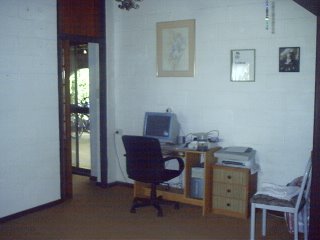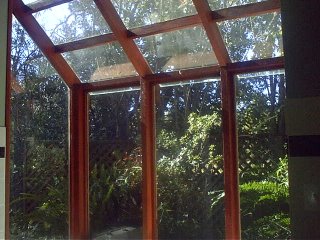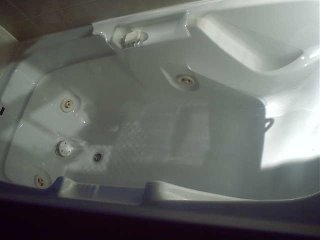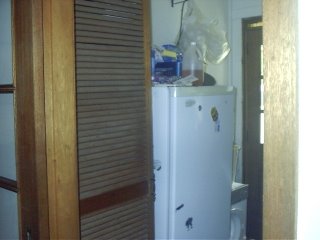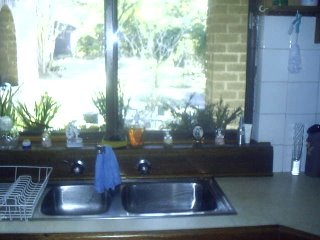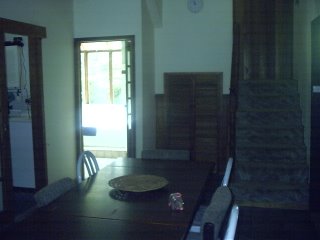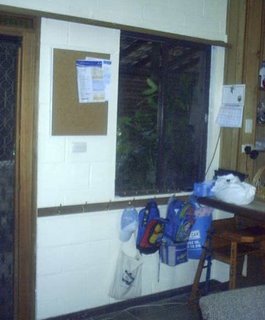
Finally the lasy room of the house and its the kids lounge room I tried to take them in sequence so you could all see the way the room goes but when putting them onto the blog they all mix up the first photo is as you enter the room and it has the air hockey table on the left hand side, then the one with the big window which goes out to the balcony (which M is going to enclose and make into two more bedrooms for the kids), then the one with the toys and the table and chairs where they draw, then I have taken them from over near the tv to show you the other side of the room and where the tent is I have now moved it all and put the futon there, then the last photo shows the entry to the room and you can see the staircase on the right hand side and the entrance to the two younger boys room. So now I will be able to publish things about what has been going on and other things (other than the house) now lol. Love to alll











